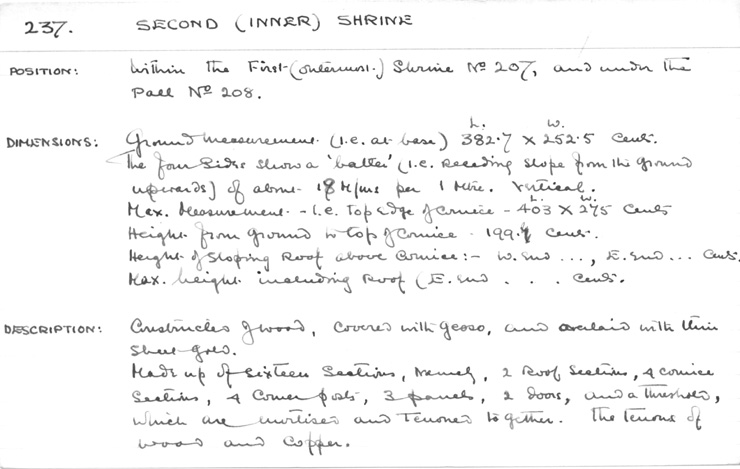Handlist description: Second (inner) shrine
Card/Transcription No.: 237-01
237. SECOND (INNER) SHRINEPOSITION: Within the First (outermost) Shrine No. 207, and under the Pall No. 208.
DIMENSIONS: Ground measurements (i.e. at base ) L. 382.7 x W. 252.5 cents. The four sides show a 'batter' (i.e. receding slope from the ground upwards) of about 18 m/ms per 1 metre. Vertical. Max. measurements - i.e. top edge of cornice - L. 403 x W. 275 cents. Height from ground to top of cornice - 199. cents. Height of sloping roof above cornice: - W. end ..., E. end ... cents. Max. height including roof (E. end ... cents.
DESCRIPTION: Constructed of wood, covered with gesso, and overlaid with thin sheet gold. Made up of sixteen sections, namely, 2 roof sections, 4 cornice sections, 4 corner posts, 3 panels, 2 doors, and a threshold, which are mortised and tenoned together. The tenons of wood and copper.
