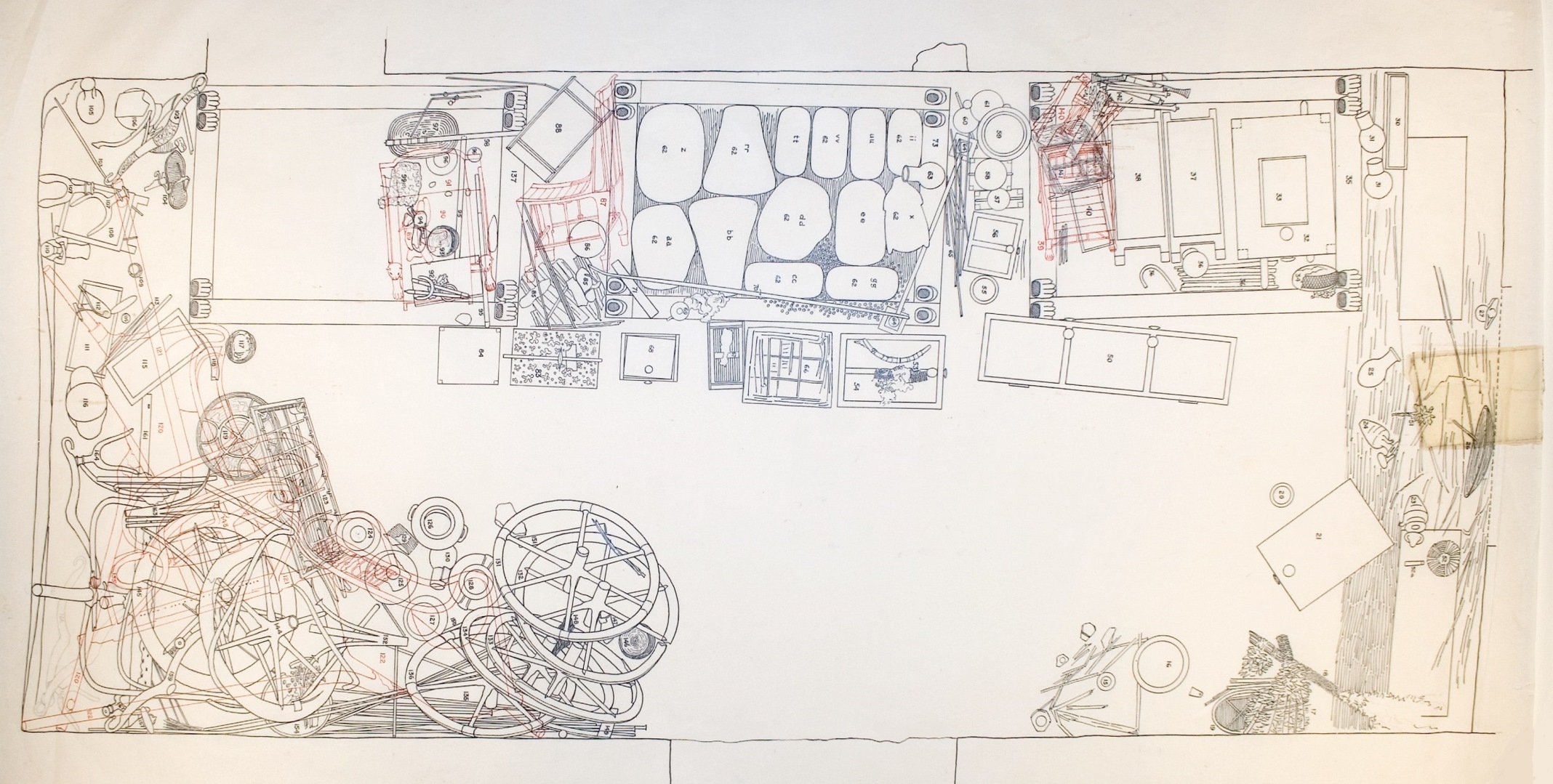
Name of the object: Plan of the Antehamber.
Date: 1922 to 1923.
Object information: plan of the Antechamber in Tutankhamun’s tomb showing the position of objects as they were discovered, paper with black and red ink, 52.5 by 85.5 cm.
Archive number: Carter MSS i.G.11.
Image link: http://www.griffith.ox.ac.uk/gri/Carter_i_G_11.jpg.
Background information: This plan of the Antechamber was drawn by Lindsley Foote Hall and Walter Hauser, who were loaned to the Tutankhamun excavation by the New York Metropolitan Museum’s excavation team. The plan records where each object was placed in the tomb by the ancient Egyptian officials. Each object is labelled with its excavation number. The drawing shows how Tutankhamun’s objects had been layered upon one another. Some of the objects were outlined in red to make the plan easier to understand.
Activities
Object activities - describe what you can see in the plan; imagine you are walking though the antechamber, what would you see as you move from one doorway to the next; trace some of the plan outlines with your finger in the air.
Extension activities - look up the measurements for Tutankhamun’s Antechamber and mark it out using chalk in the playground, you could add the outlines of some of the objects too; arrange some objects on a table, stand up and look at them from above and then draw a plan of the table and the objects; compare the plan with the Burton photographs of the antechamber and see if you can work out what each object shown on the plan is.Related objects:
Plan of Tutankhamun’s tomb with measurements
www.griffith.ox.ac.uk/gri/Carter_i_G_04.jpg
Burton photographs of the Antechamber
www.griffith.ox.ac.uk/gri/carter/gallery/


