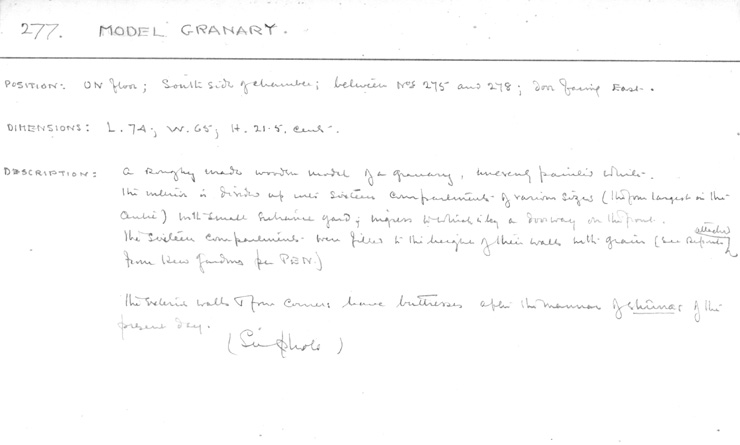Handlist description: Model granary
Card/Transcription No.: 277-1
277. MODEL GRANARY.POSITION: On floor; South side of chamber; between Nos. 275 and 278; door facing East.
DIMENSIONS: L. 74; W. 65; H. 21.5 cents.
DESCRIPTION: A roughly made wooden model of a granary, unevenly painted white. The interior is divided up into sixteen compartments of various sizes (the four largest in the centre) with small entrance yard; ingress to which is by a doorway on the front. The sixteen compartments were filled to the height of their walls with grain (see report attached from Kew Gardens per PEN.)
The exterior walls & four corners have buttresses after the manner of shûnas of the present day.
(See photo)
